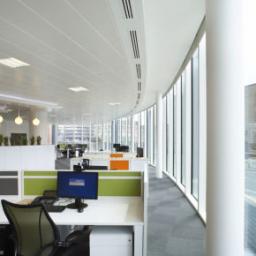
The open floor plan of modern offices has its roots in ideas first conceived in the 1950s. In essence, removing barriers and ensuring the continued proximity of workers to each other was expected to facilitate communication and idea flow. But a growing body of evidence suggests that the open office undermines the very things that it was designed to achieve.
In June, 1997, a large oil and gas company in western Canada asked a group of psychologists at the University of Calgary to monitor workers as they transitioned from a traditional office arrangement to an open one. The psychologists assessed the employees' satisfaction with their surroundings, as well as their stress level, job performance, and interpersonal relationships before the transition, four weeks after the transition, and, finally, six months afterward. The employees suffered according to every measure: the new space was disruptive, stressful, and cumbersome, and, instead of feeling closer, coworkers felt distant, dissatisfied, and resentful. Productivity fell.
The research and analysis continues.
The New Yorker provides an interesting look at what we've learned about this new trend in workplace organization.
 The open floor plan of modern offices has its roots in ideas first conceived in the 1950s. In essence, removing barriers and ensuring the continued proximity of workers to each other was expected to facilitate communication and idea flow. But a growing body of evidence suggests that the open office undermines the very things that it was designed to achieve.
The open floor plan of modern offices has its roots in ideas first conceived in the 1950s. In essence, removing barriers and ensuring the continued proximity of workers to each other was expected to facilitate communication and idea flow. But a growing body of evidence suggests that the open office undermines the very things that it was designed to achieve.